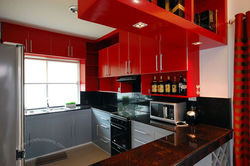LUXURY
REST HOUSE
LOCATION: ALFONSO, CAVITE
PROPERTY: HOUSE & LOT
SIZE OF LOT: 484 SQM
PRICE RANGE: PHP 20M
OVERVIEW
Garden Hills Subdivision is a private and gated community with spacious residential properties. It is situated next to Luksuhin and is located in the Province of Cavite, Calabarzon, Philippines. Further, this luxury rest house is situated along the National Highway, near Residence Inn, Tagaytay - Alfonso Boundary Cavite. A strategic place to spend your holidays, what more when this becomes your primary home?
Source of photos: Blue Circle Builders


 |  |
|---|---|
 |  |
 |  |
 |  |
 |  |
 |  |
 |  |
 |  |
 |  |
 |  |
 |  |
 |  |
 |  |
 |  |
DETAILS
Specifications
-
Concept: Ultra Modern
-
Total Floor Area: 329 sq.m.
-
Total Lot Area: 484 sq.m.
Lower Ground Floor
-
Parking Lot for 3 Cars
-
Driver's Quarters
-
Maid's Quarters
-
2 Sets Gazebo
-
Grill Area
-
Family/Recreation Area
-
Dirty Kitchen
-
Storage Room
Upper Ground Floor
-
Porch
-
Foyer
-
Living Area
-
Dining Area
-
Kitchen
-
Guest Room with Toilet & Bath
-
Powder Room
-
View Deck
Second Floor
-
Master's Bedroom with Toilet & Bath
-
2 Bedrooms with Toilet & Bath
-
View Deck
-
Hallway
Others
-
CATV Outlets
-
Telephone Outlets
-
CCTV Security Cameras
-
Tropical Theme Landscaping
-
Modern Style Fence




